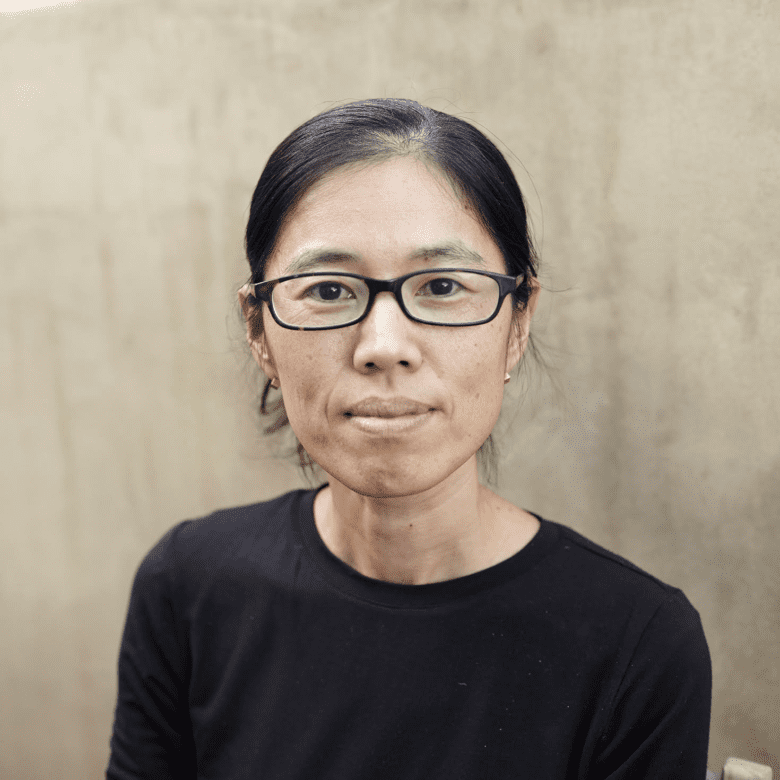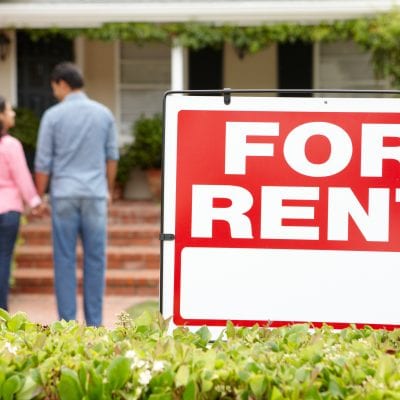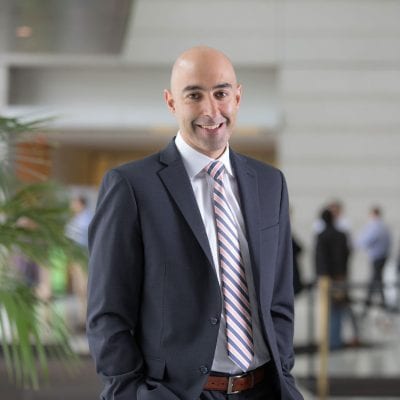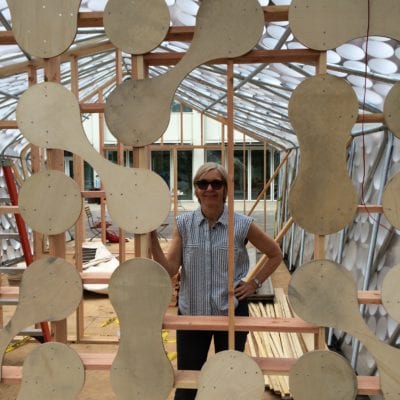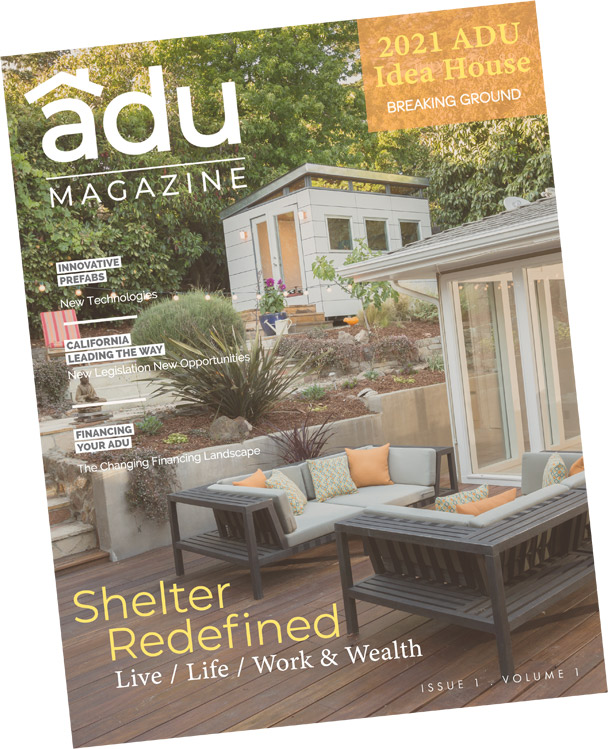Hisako Ichiki
Thinking about living in a new way, designing for community, and looking ahead to the future are some of the things Hisako Ichiki considers when designing ADUs as part of her company, Bunch Design / BunchADU.
For Ichiki, an essential part of the design process is helping clients make the most of their shared space and plan for uses that could evolve in the future. In her mind, thoughtful design, executed with care, will help change for the better cities as they grow without changing the landscape.
ADU Magazine spoke with Hisako about accessory dwellings, her thoughts and approaches to design, and the future of the ADUs.
Following find selected highlights and excerpts of that Question & Answer Session.

I’m hoping that everyone who does build ADUs will care about the design. And when I say design, it doesn’t have to be expensive marble or whatever. It’s more spatial. It’s more communal. It’s a program, like how it’s used. I feel like there’s a huge opportunity in that people get to build new with care.
– Hisako Ichiki
ADU: Let’s start off with your background. How did you get into what you’re doing now?
Hisako Ichiki: I am originally from Japan, and I came to Los Angeles for graduate school, I went to SCI-Arc (Southern California Institute of Architecture). My husband and I have started this architecture company, Bunch Design, and we’ve been doing mostly residential. When the ADU law came up, it was just a natural transition. We were doing small houses already. We were not doing very big million-dollar houses or anything. We were designing for friends or people who have similar needs as us – a regular house with one bedroom, two bedrooms.
So ADU was kind of a perfect fit, because we were doing similar-scale projects already. Me being from Japan, the scale is perfect. We’re doing a lot of it now, but we don’t feel like we had to invent anything new, regarding our values and ideas we had for more than a decade. We’re implementing it. We’re bringing that idea into the ADU market right now. So I feel like it’s not a new thing. It’s called ADU, but it’s kind of what we’ve been in for a long time.
ADU: Have you noticed then that more people are asking for these units?
Ichiki: Yes, more people are asking. And I think it’s a good thing, because now I think the word is getting out. People are learning and knowing about this more, so we do get a lot of inquiries. But for us, it’s still another house, a place for people to live, so it should be as carefully designed. So yes, people look specifically for ADU, but we kind of treat it as something special each time.
ADU: Are you doing mostly independent ADUs, or are you doing any conversions like garage conversions?
Ichiki: We are doing both. But the garage conversion is a little misleading, I think, because often garages are not designed to live in originally. So structurally, it’s just not fit to be a house. So we do conversions, and we do call it garage conversion, but for the most part, it’s new construction.
ADU: We’ve talked to people who have said that garage conversions are actually are a lot more work than people think?
Ichiki: Yes, I think for permitting purposes, it could be a benefit sometimes, because you get to keep some existing walls. And I think, it’s a little bit of a disconnect between people’s perception of “oh, my garage can be in one week turned into a house.” But technically, it’s not.
And we do new ground-up ADUs also.
ADU: What are some of the challenges that you’ve seen with ADUs? And then, of course, the flip side of that is, what are some of the opportunities that you’ve encountered with these?
Ichiki: Well, I think the opportunity is that we are finally catching up to the rest of the world where you can share space with others and still have a good environment to live in. I think in LA, in a lot of the suburbs in America, we have developed this idea that the best house is a certain way, with a big yard or your own front yard or all these ideas. Which is nice, and there’s nothing wrong with that, but it’s a little dated at this point. I think the policy allows for reinventing urban living, which is much needed, and also, I think, totally appropriate.
It does give LA an opportunity to grow without totally changing the landscape. Because you can knock down an entire block and build five-story condos, which is okay, it’s needed too. But it’s for others to do. It’s for the city to do. It’s for the developers to do. But the ADU is totally grassroots: one person has one house. And when everyone does it, we have more houses. So I think that’s a great strategy. And it offers flexibility for everyone. We built an ADU on our property, and my parents-in-law lived there for a while because they needed to be taken care of.
Bringing people in closer is really not new. I was really surprised when I moved to America that you can’t have two kitchens in the house. How can you expect two generations to live together and not have two kitchens? It makes it difficult for communal living because there’s a certain separation or certain amenities that you do want when you want to live peacefully with the other person. Like here, you can have five bathrooms. But I lived in a house with two kitchens, but only one and a half bathrooms. We were able to share the bathroom, and it was fine. But my grandmother can use her kitchen without cooking the same thing as my mother. So, I think it’s bringing more flexibility, and that’s great.
I think that the challenge is realistically getting permits and building with a higher cost of construction these days. So that’s a little bit of a challenge. I’m hoping that it will smooth out more as more people do it and the cities also learn to pass the permits. I think not a challenge, but an interesting topic that comes up while designing ADUs, is people come with a certain idea like, “I need an office that I can use to house guests,” or “I’m doing this for my parents.” But as we design and go through the conversation, there are so many other options that they didn’t think about. Like, I want an office and a space for guests. But what if my parents move in later? What if I rent out later?
So the challenge in the design is how do you share? Because you’re going to have to share certain things like the yard or the side yard or parking. And there are so many scenarios because it’s very flexible, this thing, this ADU. So, do you want to totally share the yard? Because I have one project where they’re planning for the parents to move in, so they want to share the yard. Which is a very nice idea. But then they’re like, “Well, what if, in 20 years, we rent it out, we don’t want to share the yard with someone else? How do you make it private?” It’s like two houses on one property? But like a duplex is easy because you assume two strangers live together.
But in this case, it’s often that the idea is to share, but then there’s a potential to not share. There’s the flip side of an idea every time we design. Negotiating the privacy versus communal, how much you view each other, how much separation. It’s very interesting, and the challenge of designing a small house plus the question of the community or communal space is very interesting.
ADU: You talked a little bit of this shock of not being able to have two kitchens. How has growing up in Japan, being influenced by Japanese architecture, and then coming to design in the United States influenced your design here in the United States?
Ichiki: There are definitely pieces of Japan that I bring in. It’s both aesthetic in any kind of design, but also the way we live. Some of our clients actually ask for that specifically. It’s hard to achieve in a very tight project. But for instance, in Japan, we take off our shoes when you enter the house. Here, you know, it’s very common to open the door, and you’re in the living room, so there’s no transition of taking your shoes off. Maybe in different weather places, there might be some taking off jackets, like a mudroom, but mudroom is usually a back space.
But in Japan, entering the house is the main thing, and that’s where you take off your shoes, that’s where you greet the guests. So that kind of idea, I think I still have. It’s a very detailed thing. But like in a bathroom: In Japan, we bathe in a tub, and you wash your body before you go into the tub. So, when I moved here, the shower was always in the bathtub, I was really confused. Because how can you soak in a tub and wash your body? Like shampoo is like in my bathtub water.
So we like to separate the bathtub and the shower, but still be this seamless space, not a shower bath on that side and the tub on this side. Because how can I walk from the shower, dripping, to the tub? That kind of ritual thing also affects it, I think. There are so many examples, but I think bringing different ideas is interesting, because it really kind of reexamines what you think you have to have, what you can live with, or what you need.
And what makes a space good is not one single answer. But it’s so easy to get trapped into well, you have to have two bathrooms, three bedrooms, or you have to have a pantry. But then when you inject a different value or a different way of seeing your environment and know what is valuable, I think it helps. Sometimes it might be a contradicting thing. Like, if you want to have a grand entrance, but you want to, like squat and take your shoes off, does it work together? But all that I think makes our design a little bit unique. And my partner, my husband’s not from Japan, so he brings his own idea of design.
ADU: So, how has it been for you being in what is largely a male-dominated field?
Ichiki: I think in a residential design, I don’t see any problem with the client. I think they trust me as someone who can understand living in a house. I don’t think I ever really thought that being a woman is a problem or disadvantage. But as women, I think it’s a good time. I’m more optimistic. I think people are excited that women are part of the design and part of construction. I think we can do a good job and embrace that we are women and that’s not a problem. And I think we can help each other for sure.
ADU: Following on that, what do you think is the next big thing for ADUs?
Ichiki: I’m really hoping that the ADU becomes something where people have an opportunity to live in one, closer with other people, and embrace communal-type living. Because it is different from a duplex – it is in someone’s yard. You are inserting into an already-existing environment. So it will trigger something, and I’m hoping that the trigger encourages more, just nicer neighbor situations. You know, we’re renting an ADU to someone, and we see them all the time, because they’re literally like 30 yards away. And I go ask for butter when I don’t have any. So I think that is great.
Also, I think the new design can bring a better living condition. Because of the size of it, I think you do have to learn to live in a relatively small space compared to other typical house sizes. The ADU’s 1,200-square-feet max is totally big enough, I think, especially for two people. But I live in a house that’s 1,200 square feet with four people, including my two kids. So I think scale-wise, it’s modest, but because we get to design new, we do get to reexamine the design and the layout, and the layout, I think, does affect how you live dramatically.
So scale-wise, it’s modest, but you can live in a little bit newer way, and I think we are hoping that our design will contribute to that so that the house might be a certain size, but the architecture can really bring a richer environment to living in the community.
I’m hoping that everyone who does build ADUs will care about the design. And when I say design, it doesn’t have to be expensive marble or whatever. It’s more spatial. It’s more communal. It’s a program, like how it’s used. I feel like there’s a huge opportunity in that people get to build new with care. Because we don’t want the ADU to be like the falling-apart back garage that someone lives in. That’s not the idea.
One of our clients build something to rent, and he loved it so much, he moved in.
I think it’s a very good, fair way for people to build the community together as individuals. It gets very grassroots, and everyone gets to do it, but I think there’s an avenue towards it. And I think it empowers citizens, and I think that’s really good. I hope that the architect and female architects can contribute. I think it will be an amazing time.


