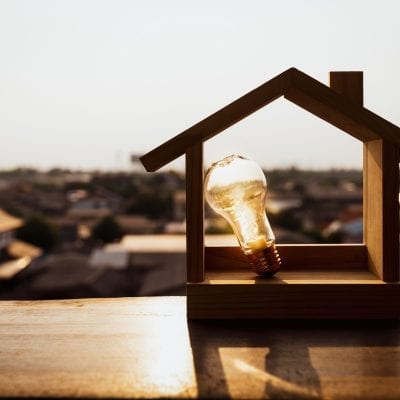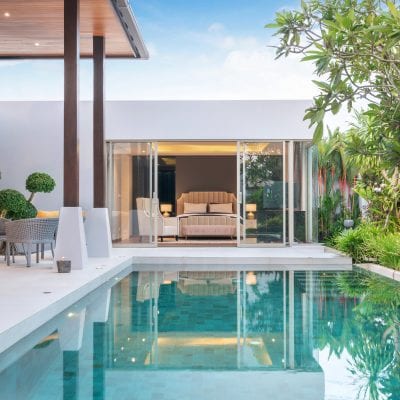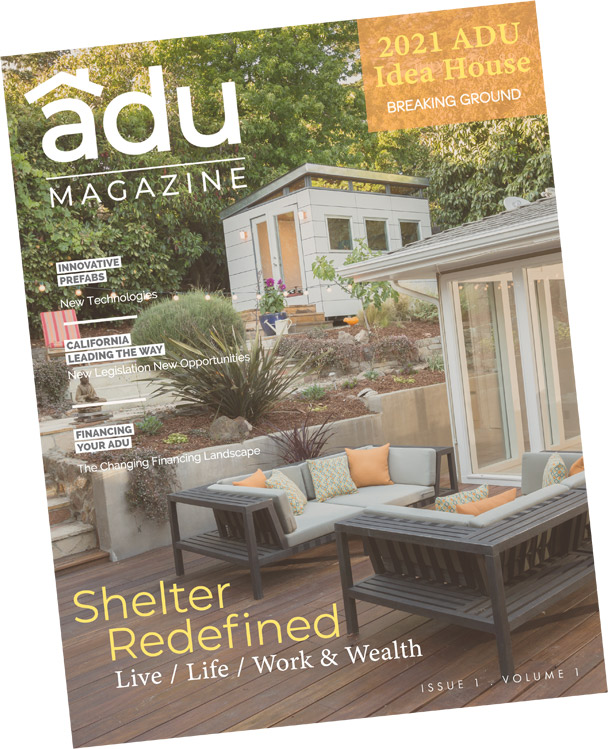MULTI-GENERATIONAL Living
Just as we think about making changes to our home that incorporate Aging in Place considerations, we must not forget that we may need to consider multi-generational living arrangements. Multi-generational Living is a key focus and theme for ADU Magazine and something we specifically worked to incorporate into the 2021 ADU Idea House.
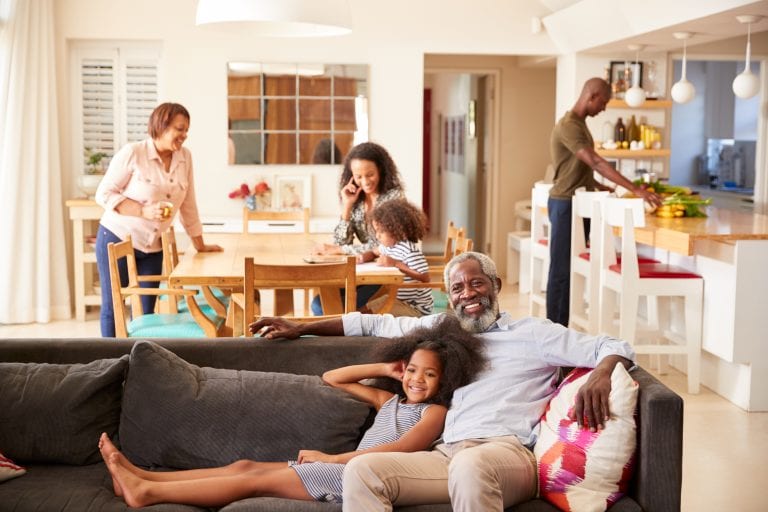
MULTI GENERATIONAL LIVING
Those of us who grew up in a multi-generational household discovered that without much room, you came to appreciate flexible spaces as group gathering and use places as well as locations for alone time.
Prior to the 1950s, Multi-generational Living was more common. In fact, one-quarter of Americans lived with three or more generations in one home. Workforce housing with varied living arrangements was also more common during industrialization. That declined significantly in later years, bottoming out at around 12% in the 1980s as individual home ownership became more of the norm, but recent statistics show a resurgence of the trend. Today nearly 20% of families are estimated to live in multi-generational situations or have developed multifamily housing arrangements of some type. Initially, this was in response to economic aspects of the Great Recession, but has recently been spurred a bit by aging population demographics. COVID-19 has also had a significant impact on lifestyles and living arrangements.
With continued trends towards increased housing costs and shortages of affordable housing opportunities, closely linked to aging family member considerations, projections are that multi-generational living arrangement will continue to increase in the future. The trend is also fueled by an openness from millennials and baby boomers to have shared living situations for mutual assistance and socialization.
Cost considerations are often a significant factor with Multi-generational Living, allowing for the pulling of resources and cost savings.

When we think of our homes, we don’t often reflect on how they might be multi-generational. We tend to consider what works right now for our lives. However, things change. Children come back from school after college when the economy doesn’t afford many options. A parent becomes a widow or widower needs to be cared for after losing their partner; sometimes, a family budget or health situation doesn’t allow them to live at home alone anymore. Grandchildren come to live with us; family members struggle after a divorce or experiencing economic setbacks. We have friends who are going through hard times and need a place to stay or reset their lives. There are many reasons why you may embrace multifamily living or have a multi-generational home.
Regardless of why you embrace a multi-generational household, preparing for the possibility of one has its benefits. But it requires planning. Specifically, when we have a multi-generational home, functionality, and consideration of use in the dwelling by all household members are critical.
It’s also important to remember that while a residence must function efficiently, individuals within need their own living spaces. We come to enjoy certain things in life. Our habits are often different from one another. While we may be close and live in close proximity, it’s essential to understand how behavior and expectations often impact how our homes function and we interact within them. Aside from the basics of being nice to our physical homes and those we live with, having separate spaces that we can enjoy with those we entertain or invite into them is also crucial.
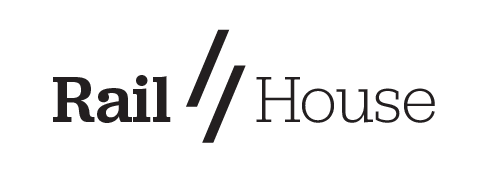
With this consideration in mind, we developed the 2021 ADU Idea House to ensure we had many different options for gathering spaces, living arrangements, and alone time. This includes modification and reconfiguration of the locations 110-year-old primary unit, the creation of dynamic indoor/outdoor living and entertainment spaces, the development of an additional permitted JADU inside the main residence, and construction of a two story Accessory Dwelling Unit (ADU) on the property.
What was once a simple small 3 bedroom 1 1/2 bath dilapidated home with vast unused and unfunctional space is now a reconfigured and redeveloped three residence connected housing location with 7 bedrooms and 7.5 baths featuring open floor plans. It has 5 separate areas for people to utilize for living and 7 different outdoor spaces to enjoy. It contains 4 indoor living rooms/family rooms for gathering. There are 3 indoor kitchens, 1 outdoor kitchen, and 2 efficiency kitchens.
These spaces allow for each generation or family area to be utilized separately or in conjunction with one another. It also has extensive storage and edible gardening areas to enable self-sufficiency and help offset costs. Some of the rooms are additionally configured to be flexible for working at home or telecommuting options – the house is a high-speed fiber-connected smart home with extensive energy efficiency features. It includes some of the newest products, features, and appliances but was specifically designed and built for Multi-generational Living and flexible space usage in the most sustainable manner.
It was also developed to allow for potential rental situations in the case of family economic distress or to offset household costs as may be desired. Many rooms within the home can multi-functional spaces, and the JADU and ADU units themselves would be desirable separate housing or rentals for anyone seeking residence within the city.
Most importantly, the 2021 ADU Idea House was created as an example of what a true multi-generational housing residence might be again as we enter the next generation of living here in the United States.
- Frank De Safeyhttps://adumagazine.com/author/frankdesafey/
- Frank De Safeyhttps://adumagazine.com/author/frankdesafey/
- Frank De Safeyhttps://adumagazine.com/author/frankdesafey/
- Frank De Safeyhttps://adumagazine.com/author/frankdesafey/



