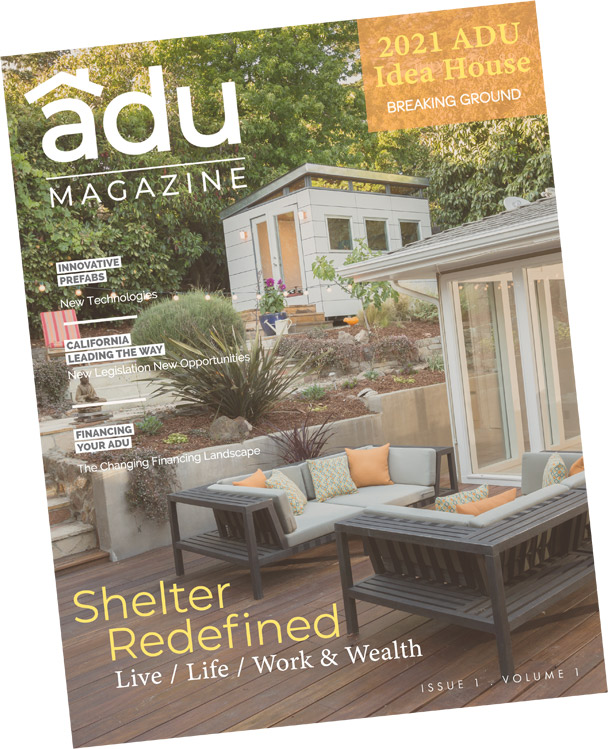California counties are offering free ADU plans.
Creative ways counties are working with homeowners to help reduce costs of ADU construction.
It’s an exciting time for ADUs. Accessory Dwellings are happening everywhere throughout California as property owners seek to take advantage of their additional space and help to do their part to address the affordable housing crisis.
Each owner builds an ADU for a different reason. As a potential rental property, a home office, for multi-generational living arrangements or with older family members to allow them to age in place. The uses and reasons for building one are as varied as the myriad of potential designs and layouts. When done right, they often pencil and make good sense financially in addition to providing valuable and functional living spaces.

But building in California, like many other locations in the United States, can be an expensive proposition. What might seem like a simple enough project to add a secondary residential unit to your property can quickly elevate in costs with new construction when factoring in design, engineering, construction, and other fees. Calculating in those, a modest ADU project can suddenly become a more costly endeavor for a homeowner.
Some of these costs, like architectural design, floor planning, and engineering (often estimated at 10 to 20% for new construction depending on complexity and services provided), can often be relatively comparable whether you are building a 500 to 800 square foot ADU versus a larger home. Larger homes tend to be where economies of scale are realized – spreading the expenses over the bigger square footage.
And, as Jenna Fujitsubo, CEO at Rocklin-based architectural design firm DOMUM noted, costs have only gone up during the COVID-19 pandemic.
“A project that was bidded back in February could be $20,000 to $35,000 more now, because materials are a lot less available” Fujitsubo told ADU Magazine. “Or the prices have skyrocketed because of trade and just availability.”
So, with ADU prices increasing, homeowners and builders need every tool they can to save money. One way that California counties are starting to address this: By providing free, pre-designed, and engineered ADU plans. While the plans aren’t foolproof and will still need site-specific work in many cases, they give individuals an incentive to build, a template to work off of, and higher chances of plan approval at a tough time. If nothing else, they can also function as a great conversation starter.

When it is the right fit, it will save that individual who this was their barrier, that $10,000 to $15,000 in design and planning.
– Jesse Davis
Catalyzing development and setting an example
Historically, many things have hampered ADU development, from cost to local restrictions to, until the state legislature got involved in recent years, lack of legality throughout California.
Paul McDougall, housing policy manager for the California Department of Housing and Community Development, estimated that prior to the passage of some ADU laws in 2017, his office received maybe 10 calls per year about ADUs. Subsequent to the changes, ADU-related call volume rose to around 150 per week, leading the agency to release an ADU handbook.
Interest in ADUs has spiked as the public and lawmakers alike have begun to see their value in recent years. Take places like largely rural Mendocino County, where ADUs can add housing on parcels that already have utility hookups and adjacent streets.
 In part, for this reason, Jesse Davis, a senior planner for the county’s inland zoning division, said he and others in the county worked with a local architectural firm and a consulting firm to develop a free 1,200-square-foot ADU plan and a smaller option.
In part, for this reason, Jesse Davis, a senior planner for the county’s inland zoning division, said he and others in the county worked with a local architectural firm and a consulting firm to develop a free 1,200-square-foot ADU plan and a smaller option.
“It was really just trying to identify those facets that could help catalyze new development for accessory dwelling units in Mendocino County,” Davis said.
Because Mendocino County is small, with just over 87,000 residents estimated, no one’s used the plans yet. But they’re a good conversation starter, with Davis adding that “when it is the right fit, it will save that individual who this was their barrier, that $10,000 to $15,000 in design and planning.”
San Deigo County Standard ADU Building Plans
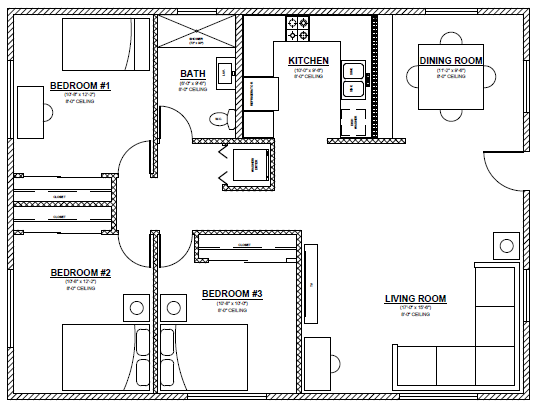
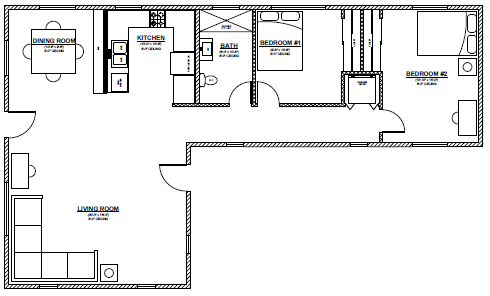
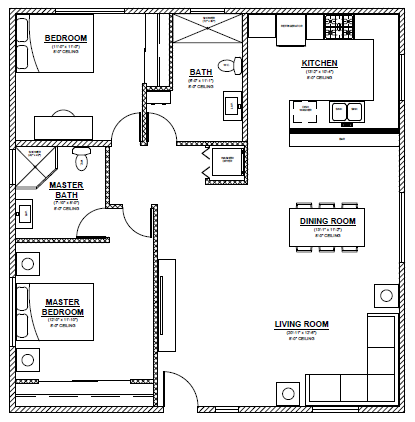
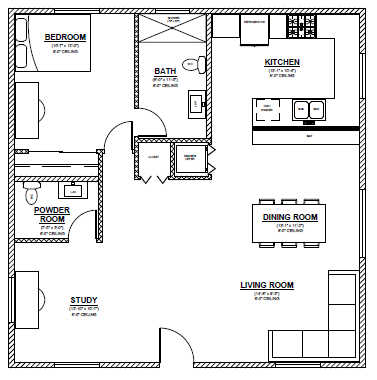
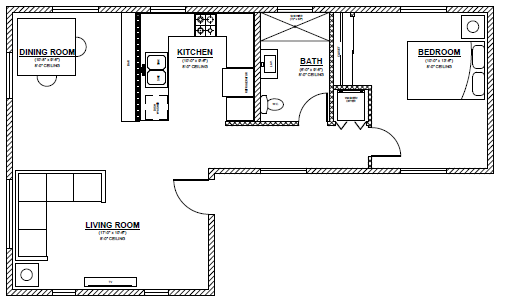
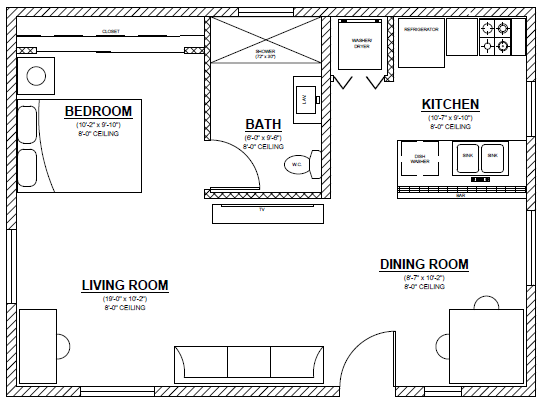

We have a lot of people that are not necessarily professionals by trade, and they will come forward and they’ll want to submit their own plans, and they’re allowed to by code. In the past, we didn’t have something to point to and say, ‘Hey, this is what you need to do. This is what a good set of plans looks like.’”
– Dennis Howe
The plans are getting a little more traction in San Diego County, where Dennis Howe, chief of the building division, told ADU Magazine that the county created three 1,200-square-foot, one 1,000-square-foot, one 800-square-foot, and one 600-square-foot option. So far, about six people have used the plans, Howe estimated.
 Howe said the county offered more large options, not knowing that the state legislature would subsequently waive development impact fees for ADUs under 800-square-feet. Still, it’s never a bad thing for a jurisdiction to have a range of square-footage plans on file for prospective ADU designers.
Howe said the county offered more large options, not knowing that the state legislature would subsequently waive development impact fees for ADUs under 800-square-feet. Still, it’s never a bad thing for a jurisdiction to have a range of square-footage plans on file for prospective ADU designers.
“We have a lot of people that are not necessarily professionals by trade, and they will come forward and they’ll want to submit their own plans, and they’re allowed to by code,” Howe said. “In the past, we didn’t have something to point to and say, ‘Hey, this is what you need to do. This is what a good set of plans looks like.’”
The examples can be quite helpful, with first-time ADU developers and homeowners perhaps sometimes not quite aware of what they’re getting themselves into when starting a project.
“A lot of people think the process is going to be really, really simple,” Fujitsubo said. “And just the bureaucracy behind everything, it makes it simpler for the building to be approved if you go that route with something that’s already approved by (a jurisdiction) and you just have to pick it up.”
One of the biggest benefits of using pre-written plans, Fujitsubo noted, is ADU applicants not having to pay a plan track fee for an architectural set, dramatically cutting county review time for an architectural set, structural, and other requirements that can standardly run 30 days to 60 days.
Still, it’s not to say that the plans make the process so simple that homeowners or builders won’t need at least some assistance.

The main reason for these plans is to help the housing crisis.
– Jenna Fujitsubo
Limits of the plans
It’s not as if a homeowner or developer can walk to a county planning department, scoop up a set of free plans, and quickly assemble an ADU.
“It’s not a silver bullet by any means, and it was never designed to be,” Davis said. “It was really to address potentially that one hurdle amongst the many that exist. So, it’s still likely you will need an engineer to facilitate your foundation and to do any grading work that may be required to place your accessory dwelling unit.”
Howe recommended that if people aren’t familiar with building, they should at least utilize a designer, if not an architect to help them.
“There’s certain things we can’t do for the customer,” said Howe, who noted, for instance, that because San Diego County has different environmental zones, specific climate calculations are left to customers.
This is all good for professionals like Fujitsubo, who said that lack of customization is likely be the biggest disadvantage of the free plans, as well as site restrictions for a property that might render the plans unusable.
“Say you go and grab that beautiful two-bedroom, two-bathroom ADU plan, but your site doesn’t allow it,” Fujitsubo said. “It’s making sure the feasibility of that project can actually happen on your site.”
Still, Fujitsubo, like every official interviewed for this article, seems to have a positive view of the plans overall.
“The main reason for these plans is to help the housing crisis,” Fujitsubo said. “There’s a lot of land that we haven’t fully developed because of just how… counties break up their parcels. We have a lot of urban areas, but it’s taking advantage of how many people per capita. We’re trying to make sure that it’s a feasible rent rate for everyone and so that they can have all the same opportunities.”






